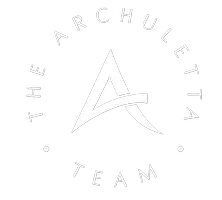5115 Royal Oaks DR Oroville, CA 95966
UPDATED:
Key Details
Property Type Manufactured Home
Sub Type Manufactured On Land
Listing Status Active
Purchase Type For Sale
Square Footage 1,840 sqft
Price per Sqft $122
MLS Listing ID SN25095100
Bedrooms 3
Full Baths 2
Condo Fees $30
Construction Status Fixer,Repairs Cosmetic
HOA Fees $30/ann
HOA Y/N Yes
Year Built 1978
Lot Size 7,405 Sqft
Property Sub-Type Manufactured On Land
Property Description
Welcome to your next opportunity near Lake Oroville! This large, manufactured home offers generous space inside and out, with 3 bedrooms, 2 bathrooms, and a thoughtfully designed layout perfect for comfortable living and entertaining. Step inside to discover a bright, airy interior featuring tall ceilings, an expansive living room flooded with natural light, and a formal dining area complete with charming built-in cabinetry. The heart of the home includes a spacious family room that opens to breathtaking views of the Oroville Dam, making it the perfect place to relax and unwind. The exterior is just as impressive—with a massive shop featuring a huge roll-up door, ideal for hobbies, storage, or workspace. The circle driveway adds convenience and curb appeal, while the extra storage area and ample room for boat parking make this property a dream for outdoor enthusiasts. You'll be just minutes from world-class fishing and recreation at Lake Oroville! While the home could use a bit of TLC, it's priced to sell and full of potential. Whether you're looking for a permanent residence, vacation retreat, or investment opportunity, this property offers incredible value in a beautiful location. Don't miss your chance to make it yours.
Location
State CA
County Butte
Rooms
Other Rooms Storage
Main Level Bedrooms 3
Interior
Interior Features Separate/Formal Dining Room, High Ceilings, Pantry, All Bedrooms Down
Heating Central
Cooling None
Flooring Carpet
Fireplaces Type None
Fireplace No
Appliance Electric Range
Laundry Inside, Laundry Room
Exterior
Parking Features Door-Single, Garage, Oversized, RV Potential, Workshop in Garage
Garage Spaces 4.0
Garage Description 4.0
Pool None
Community Features Biking, Foothills, Golf, Horse Trails, Hunting, Park, Preserve/Public Land, Rural, Fishing
Amenities Available Other
View Y/N Yes
View Park/Greenbelt, Panoramic
Porch Rear Porch, Front Porch
Attached Garage No
Total Parking Spaces 4
Private Pool No
Building
Lot Description 0-1 Unit/Acre
Dwelling Type Manufactured House
Story 1
Entry Level One
Foundation Permanent
Sewer Sewer Tap Paid
Water Public
Architectural Style Ranch
Level or Stories One
Additional Building Storage
New Construction No
Construction Status Fixer,Repairs Cosmetic
Schools
School District Oroville Union
Others
HOA Name Kelly Ridge Estates
Senior Community Yes
Tax ID 069040002000
Security Features Smoke Detector(s)
Acceptable Financing Cash
Horse Feature Riding Trail
Listing Terms Cash
Special Listing Condition Standard




