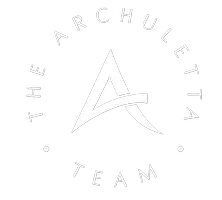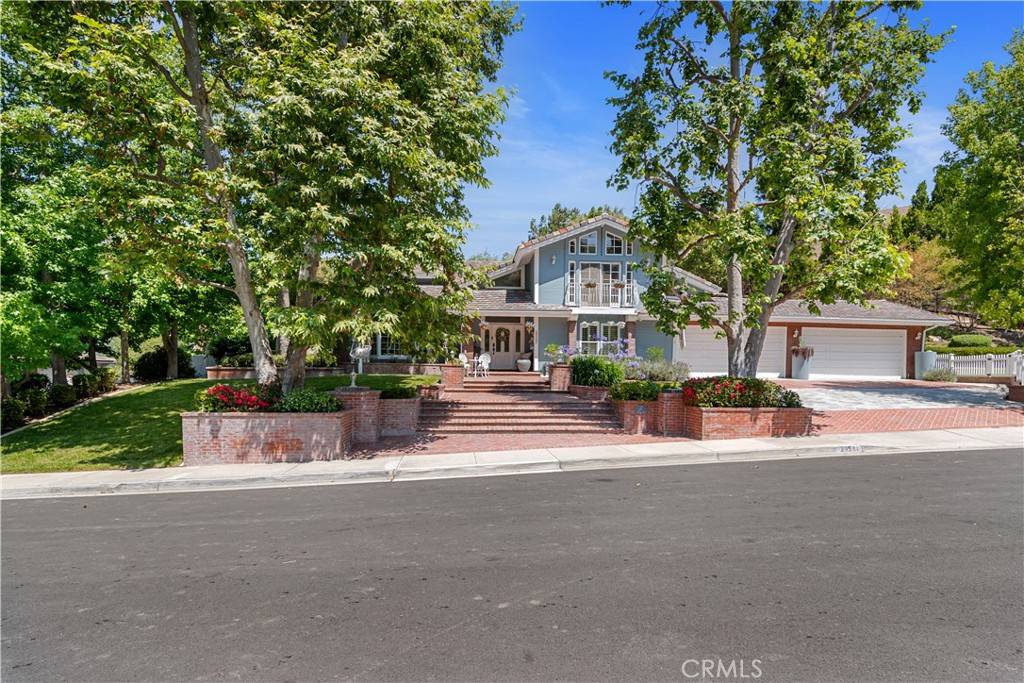29541 Monarch DR San Juan Capistrano, CA 92675
OPEN HOUSE
Sat Jul 19, 11:00am - 3:00pm
Sun Jul 20, 11:00am - 3:00pm
UPDATED:
Key Details
Property Type Single Family Home
Sub Type Single Family Residence
Listing Status Active
Purchase Type For Sale
Square Footage 2,900 sqft
Price per Sqft $879
Subdivision Capistrano Royale (Cy)
MLS Listing ID OC25159881
Bedrooms 4
Full Baths 3
Condo Fees $240
Construction Status Updated/Remodeled,Turnkey
HOA Fees $240/mo
HOA Y/N Yes
Year Built 1982
Lot Size 0.459 Acres
Property Sub-Type Single Family Residence
Property Description
Location
State CA
County Orange
Area Jn - San Juan North
Rooms
Main Level Bedrooms 1
Interior
Interior Features Breakfast Bar, Brick Walls, Balcony, Separate/Formal Dining Room, Open Floorplan, Pantry, Stone Counters, Bedroom on Main Level, Entrance Foyer, Primary Suite, Utility Room, Walk-In Pantry, Walk-In Closet(s)
Heating Central, Forced Air
Cooling Central Air
Flooring Carpet, Wood
Fireplaces Type Family Room, Gas, Primary Bedroom
Fireplace Yes
Appliance 6 Burner Stove, Dishwasher, Freezer, Gas Range, Refrigerator, Range Hood, Water Softener, Water Purifier, Dryer, Washer
Exterior
Exterior Feature Lighting, Rain Gutters
Parking Features Door-Multi, Garage
Garage Spaces 4.0
Garage Description 4.0
Fence Excellent Condition
Pool Community, Association
Community Features Biking, Curbs, Golf, Gutter(s), Hiking, Horse Trails, Sidewalks, Pool
Utilities Available Electricity Connected, Natural Gas Connected, Sewer Connected, Water Connected
Amenities Available Clubhouse, Horse Trail(s), Other Courts, Barbecue, Picnic Area, Pool, Spa/Hot Tub, Trail(s)
View Y/N No
View None
Roof Type Tile
Accessibility None
Porch Brick, Concrete, Open, Patio, Porch
Total Parking Spaces 8
Private Pool No
Building
Lot Description 0-1 Unit/Acre, Back Yard, Cul-De-Sac, Front Yard, Garden
Dwelling Type House
Story 2
Entry Level Two
Sewer Public Sewer
Water Public
Architectural Style Cape Cod
Level or Stories Two
New Construction No
Construction Status Updated/Remodeled,Turnkey
Schools
School District Capistrano Unified
Others
HOA Name Capistrano Royale
Senior Community No
Tax ID 65047103
Security Features Carbon Monoxide Detector(s),Smoke Detector(s)
Acceptable Financing Cash, Cash to New Loan, Conventional
Listing Terms Cash, Cash to New Loan, Conventional
Special Listing Condition Standard




