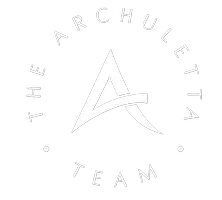For more information regarding the value of a property, please contact us for a free consultation.
1044 Clubhouse Dr Hayward, CA 94541
Want to know what your home might be worth? Contact us for a FREE valuation!

Our team is ready to help you sell your home for the highest possible price ASAP
Key Details
Sold Price $635,000
Property Type Townhouse
Sub Type Townhouse
Listing Status Sold
Purchase Type For Sale
Square Footage 1,270 sqft
Price per Sqft $500
Subdivision Skywest
MLS Listing ID 41095333
Sold Date 05/22/25
Bedrooms 2
Full Baths 2
Half Baths 1
Condo Fees $450
HOA Fees $450/mo
HOA Y/N Yes
Year Built 1973
Lot Size 993 Sqft
Property Sub-Type Townhouse
Property Description
Step into contemporary living with this stunning tri-level townhouse featuring 2 bedrooms, 2.5 bathrooms and thoughtfully designed living spaces across three levels. Nestled in a desirable neighborhood, this home combines urban sophistication with everyday functionality—perfect for professionals, families, or investors. Highlights Include: First Level: Private entry, direct access from attached garage, Second Level: Bright open-concept living and dining area with large windows. The modern kitchen boasts quartz countertops, stainless steel appliances, and a breakfast bar. Spacious primary suite and guest room Additional Features: Laminate flooring throughout main living areas, Central heating, In-unit laundry, Private outdoor space Low HOA fees and well-maintained community. Prime Location: Close to shops, cafes, parks, public transit, and top-rated schools. Easy access to major freeways makes commuting a breeze. Don't miss your chance to own this beautifully maintained tri-level townhouse that checks every box—schedule your private showing today.
Location
State CA
County Alameda
Interior
Interior Features Breakfast Bar
Heating Forced Air
Cooling None
Flooring Laminate
Fireplaces Type Living Room
Fireplace Yes
Exterior
Parking Features Garage
Garage Spaces 1.0
Garage Description 1.0
Pool Association
Amenities Available Golf Course, Maintenance Grounds, Other, Pool, Spa/Hot Tub
Porch Patio
Attached Garage Yes
Total Parking Spaces 1
Private Pool No
Building
Story Three Or More
Entry Level Three Or More
Architectural Style Contemporary
Level or Stories Three Or More
New Construction No
Others
HOA Name WALSH MANAGEMENT
Tax ID 43213591
Acceptable Financing Cash, Conventional, FHA, VA Loan
Listing Terms Cash, Conventional, FHA, VA Loan
Financing Cash
Read Less

Bought with Dhiraj Mahat • Real Estate Source, Inc.



